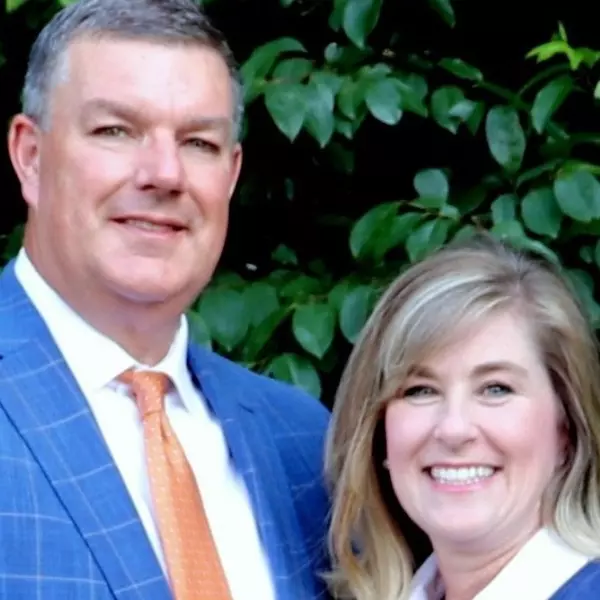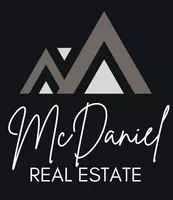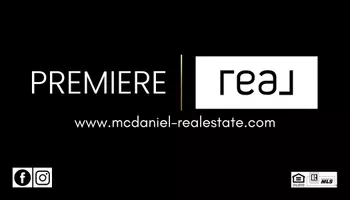$560,000
$559,900
For more information regarding the value of a property, please contact us for a free consultation.
3 Beds
3 Baths
0.26 Acres Lot
SOLD DATE : 05/30/2025
Key Details
Sold Price $560,000
Property Type Single Family Home
Sub Type Stick/Site Built
Listing Status Sold
Purchase Type For Sale
MLS Listing ID 1176553
Sold Date 05/30/25
Bedrooms 3
Full Baths 2
Half Baths 1
HOA Fees $440/mo
HOA Y/N Yes
Year Built 1996
Lot Size 0.260 Acres
Acres 0.26
Property Sub-Type Stick/Site Built
Source Triad MLS
Property Description
Elegant custom home situated in a quiet cul-de-sac on the 16th fairway of Grandover West Golf Course! Exceptional floor plan, featuring a fabulous 1st floor primary suite with fireplace & California Closet! Ensuite bath with jetted tub & separate shower. Soaring Greatroom is flooded with natural light and boasting a 2nd fireplace, hardwood floors, & large windows showcasing sweeping golf course views & leading to stunning stone terrace with built-in gas grille. Kitchen boasts 42” cabinets, built-in refrigerator, pantry & granite countertops. Large laundry with substantial storage. Exquisite moldings & trim throughout. Two upper bedrooms with Jack & Jill bath. One has an enchanting Juliette balcony overlooking the main. Bonus room with wet bar & separate study. HOA includes landscaping maintenance & club membership to Grandover Swim & Racquet Club. Central Vacuum, recent roof, built-in appliances, resort living, side entry garage, & no yard work, all combine to make this a must see!
Location
State NC
County Guilford
Rooms
Basement Crawl Space
Interior
Interior Features Ceiling Fan(s), Dead Bolt(s), Kitchen Island, Pantry, Separate Shower, Solid Surface Counter, Central Vacuum, Vaulted Ceiling(s), Wet Bar
Heating Heat Pump, Electric
Cooling Central Air
Flooring Carpet, Tile, Wood
Fireplaces Number 2
Fireplaces Type Gas Log, Living Room, Primary Bedroom
Appliance Microwave, Oven, Built-In Refrigerator, Cooktop, Dishwasher, Electric Water Heater
Laundry Dryer Connection, Main Level, Washer Hookup
Exterior
Exterior Feature Balcony, Gas Grill
Parking Features Attached Garage, Side Load Garage
Garage Spaces 2.0
Fence None
Pool Community
Landscape Description Cul-De-Sac,Golf Course Lot
Building
Lot Description Cul-De-Sac, On Golf Course
Sewer Public Sewer
Water Public
Architectural Style Transitional
New Construction No
Schools
Elementary Schools Millis Road
Middle Schools Jamestown
High Schools Ragsdale
Others
Special Listing Condition Owner Sale
Read Less Info
Want to know what your home might be worth? Contact us for a FREE valuation!

Our team is ready to help you sell your home for the highest possible price ASAP

Bought with Berkshire Hathaway HomeServices Yost & Little Realty







