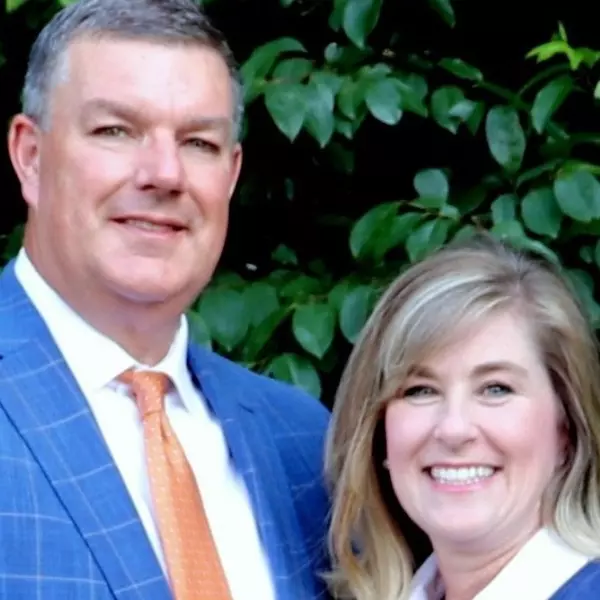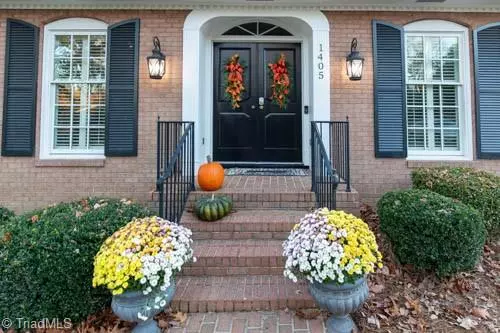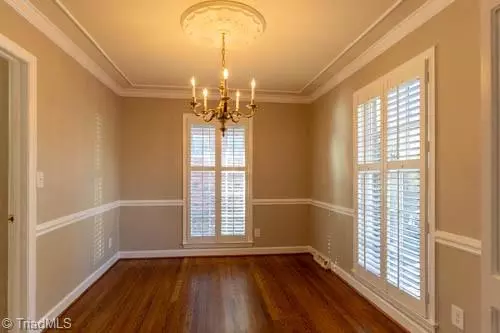
5 Beds
3 Baths
3,174 SqFt
5 Beds
3 Baths
3,174 SqFt
Open House
Sat Nov 15, 11:00am - 1:00pm
Key Details
Property Type Single Family Home
Sub Type Stick/Site Built
Listing Status Active
Purchase Type For Sale
Square Footage 3,174 sqft
Price per Sqft $137
Subdivision Emerywood Forest
MLS Listing ID 1201919
Bedrooms 5
Full Baths 3
HOA Y/N No
Year Built 1966
Lot Size 0.330 Acres
Acres 0.33
Property Sub-Type Stick/Site Built
Source Triad MLS
Property Description
Location
State NC
County Guilford
Rooms
Basement Partially Finished, Basement
Interior
Interior Features Built-in Features, Ceiling Fan(s), Pantry, Wet Bar
Heating Dual Fuel System, Baseboard, Heat Pump, Electric, Natural Gas
Cooling Central Air, Heat Pump
Flooring Carpet, Laminate, Tile, Wood
Fireplaces Number 2
Fireplaces Type Basement, Den
Appliance Microwave, Oven, Dishwasher, Exhaust Fan, Cooktop, Range Hood, Gas Water Heater
Laundry In Basement, Washer Hookup
Exterior
Exterior Feature Balcony
Parking Features Attached Carport
Garage Spaces 2.0
Pool None
Building
Lot Description City Lot
Sewer Public Sewer
Water Public
Architectural Style Ranch
New Construction No
Others
Special Listing Condition Owner Sale

GET MORE INFORMATION








