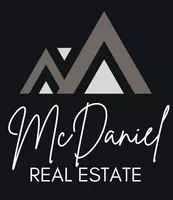4 Beds
4 Baths
2,665 SqFt
4 Beds
4 Baths
2,665 SqFt
Key Details
Property Type Townhouse
Sub Type Townhouse
Listing Status Coming Soon
Purchase Type For Sale
Square Footage 2,665 sqft
Price per Sqft $183
Subdivision Angus Ridge
MLS Listing ID 1188670
Bedrooms 4
Full Baths 3
Half Baths 1
HOA Y/N Yes
Year Built 2006
Lot Size 2,178 Sqft
Acres 0.05
Property Sub-Type Townhouse
Source Triad MLS
Property Description
Location
State NC
County Forsyth
Interior
Interior Features Ceiling Fan(s), Pantry, Separate Shower
Heating Forced Air, Zoned, Natural Gas
Cooling Central Air
Flooring Carpet, Engineered Hardwood, Tile
Fireplaces Number 1
Fireplaces Type Great Room
Appliance Dishwasher, Disposal, Gas Water Heater, Water Heater
Laundry Dryer Connection, Main Level, Washer Hookup
Exterior
Parking Features Attached Garage
Garage Spaces 2.0
Pool None
Landscape Description Dead End,Subdivision
Handicap Access Accessible Elevator Installed
Building
Lot Description Dead End, Subdivided
Foundation Slab
Sewer Public Sewer
Water Public
Architectural Style Traditional
New Construction No
Schools
Elementary Schools Caleb Creek
Middle Schools Southeast
High Schools Glenn
Others
Special Listing Condition Owner Sale



