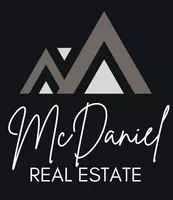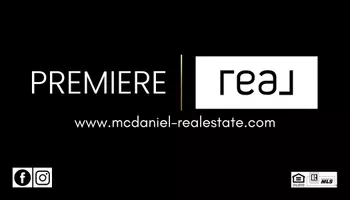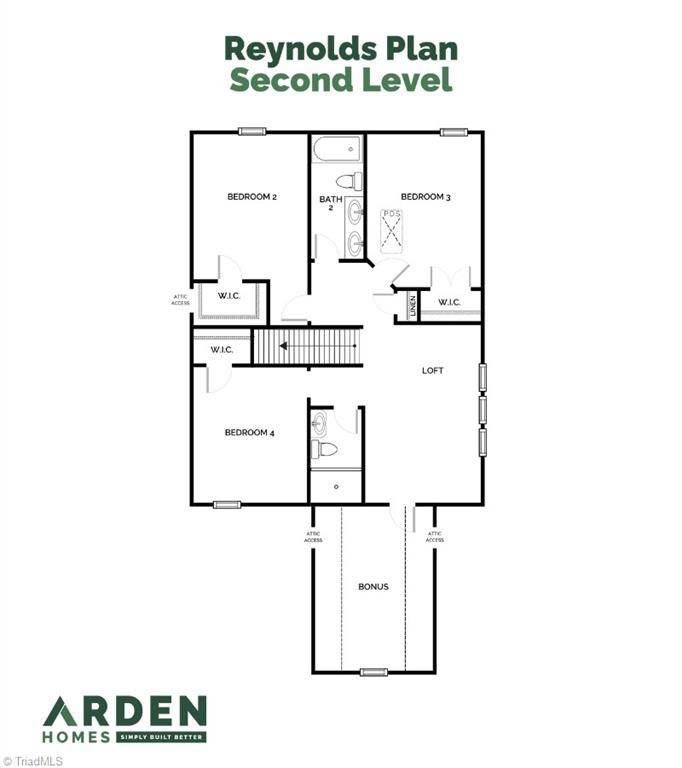4 Beds
4 Baths
2,670 SqFt
4 Beds
4 Baths
2,670 SqFt
Key Details
Property Type Single Family Home
Sub Type Stick/Site Built
Listing Status Active
Purchase Type For Sale
Square Footage 2,670 sqft
Price per Sqft $299
Subdivision Adams Estates
MLS Listing ID 1186641
Bedrooms 4
Full Baths 3
Half Baths 1
HOA Fees $1,320/ann
HOA Y/N Yes
Lot Size 1.440 Acres
Acres 1.44
Property Sub-Type Stick/Site Built
Source Triad MLS
Property Description
Location
State NC
County Forsyth
Rooms
Basement Crawl Space
Interior
Interior Features Great Room, Ceiling Fan(s), Dead Bolt(s), Kitchen Island, Solid Surface Counter
Heating Forced Air, Heat Pump, Electric, Propane
Cooling Central Air
Flooring Carpet, Tile, Wood
Fireplaces Number 1
Fireplaces Type Gas Log, Great Room
Appliance Microwave, Oven, Cooktop, Dishwasher, Disposal, Range Hood, Gas Water Heater
Laundry Dryer Connection, Main Level, Washer Hookup
Exterior
Parking Features Attached Garage, Side Load Garage
Garage Spaces 3.0
Pool None
Landscape Description Cleared Land,Subdivision
Building
Lot Description Cleared, Subdivided
Sewer Septic Tank
Water Well
Architectural Style Transitional
New Construction Yes
Schools
Elementary Schools Lewisville
Middle Schools Lewisville
High Schools West Forsyth
Others
Special Listing Condition Owner Sale








